AP Thailand unveils The Palazzo Krunthep Kreetha emphasising “The Greatest Home” concept
24 March 2025
ultra-luxury mansion in a high-potential location
- AP Thailand with a promise of Cheevit Dee Dee Tee Lueak Eng Dai is set to build the ultimate for the best of life with the unveiling of ‘THE PALAZZO Krungthep Kreetha’ ultra-luxury mansion as the highlight of the year. As one of the Majestic Collections from AP Home, which reflects well-defined timeless, presenting a unique concept that is meticulously crafted in every detail. Designed to offer the ultimate in life space for those looking for the ultimate in extraordinary living
- THE PALAZZO Krungthep Kreetha is developed under The Symphony of Sophistication and Craftsmanship concept, where the gracious beauty of Beaux-Arts architecture is blended with Biophilic Design, integrating natural elements into everyday living. This meticulous approach to design reflects unwavering attention to detail, offering a limitless living experience—an architectural masterpiece waiting to be savoured.
- Masterpiece for Generations in Majesty Space of design unlike any other with 23 mansions being designed to be unique with all the functions to meet ideally all the needs of residents on a maximum area of 1,140 sq.m.
- Exceptional with the design of a special space for each generation with Exclusive Space developed perfectly for all lifestyles e.g. a massive international standard vault to ensure maximum security, a vast garage for up to 12 cars and a special Indoor Garage offering indoor parking connected to home to perfectly protect and look after your luxury fleet
- THE GRAND CLUB, an expansive clubhouse that is more than just a shared facility, but a landmark of Majestic Living meticulously designed to ensure all areas reflect craftsmanship that comes complete with a full of extraordinary facilities for lifestyles of all generations whether in a private dining room, a private movie screening room or a private reception roo
- THE PALAZZO Krungthep Kreetha is located in the prime New CBD & Luxury Residential Hub of Krungthep Kreetha-Rama 9, surrounded by a full range of facilities and all-destination travel convenience. Ready for Private Preview on 29 - 30 March. Those seeking the ultimate living experience may schedule an appointment to visit the project at http://apth.ly/the-palazzo-krungthep-kreetha or call 1623
- For updates on all new single detached home, twin home, townhome and condo projects from AP throughout 2025, click http://apth.ly/APThai25
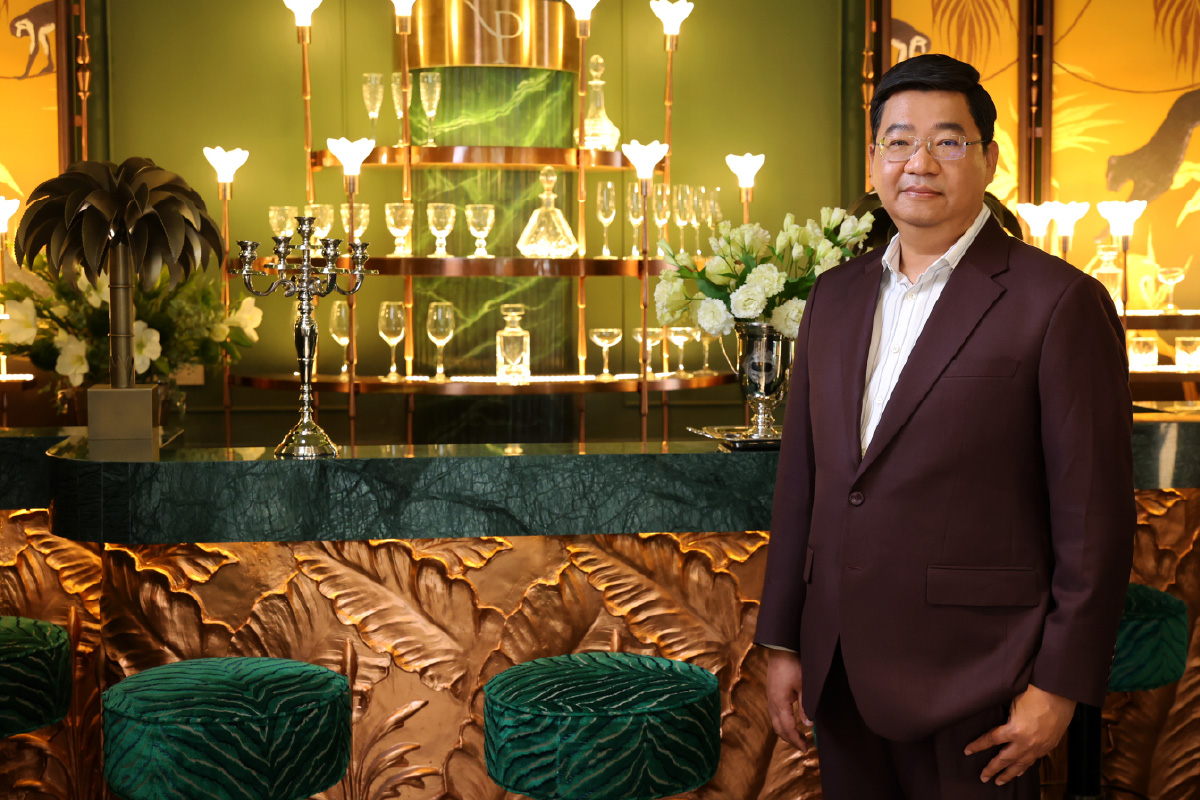
Bangkok (24 March 2025) - Mr. Ratchayud Nunthachotsophol, Chief Business Group, SDH, AP Thailand Public Co., Ltd., said the company’s SDH Business is ready to build the ultimate for the best of life under “The Greatest Home” concept, where it will create the finest single detached homes that fulfill every life space for all generations. For the highlight of the year, we are set to unveil THE PALAZZO Krungthep Kreetha – the epitome of ultra-luxury mansions and one of AP SDH’s Majestic Collection. This property embodies timeless elegance, with a design like a masterpiece creation, where meticulousness in all the details is blended with gracious extravagance. Exactly what discerning homeowners seek in the ultimate living experience. THE PALAZZO Krungthep Kreetha is located in the prime New CBD and Luxury Residential Hub of Krungthep Kreetha-Rama 9, surrounded by all essential facilities and travel convenience to every destination. The company is confident that THE PALAZZO Krungthep Kreetha which will open for Private Preview on 29 - 30 March will definitely be well received by its affluent prospects.
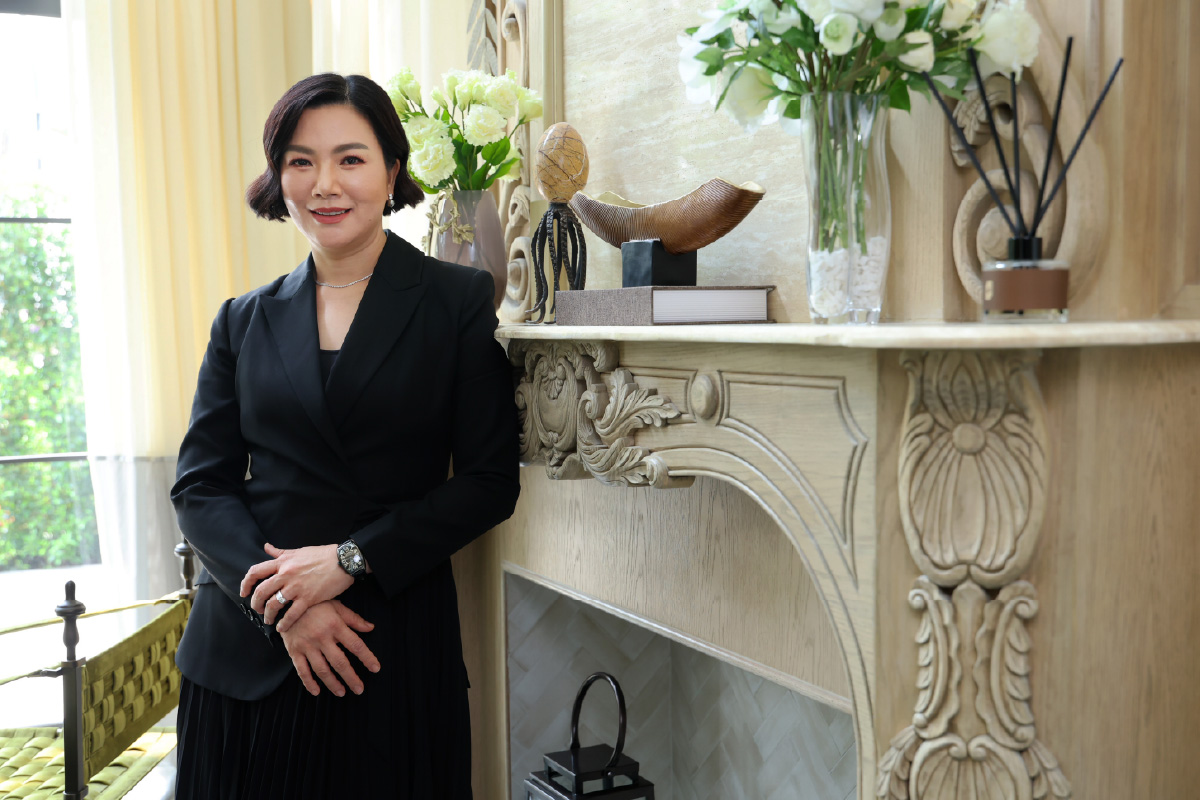
Mrs. Pimpun Preechanont, Senior Executive Vice President, SDH Brand Development and Management, said THE PALAZZO Krungthep Kreetha is developed under The Symphony of Sophistication and Craftsmanship concept to be more than a residence, but the embodiment of high art with meticulous attention to the design of life space that connect with nature to be a home that understands life. To ensure that THE PALAZZO Krungthep Kreetha serves as an architectural heritage to be passed down through generations, we have created the development with 5 major elements:
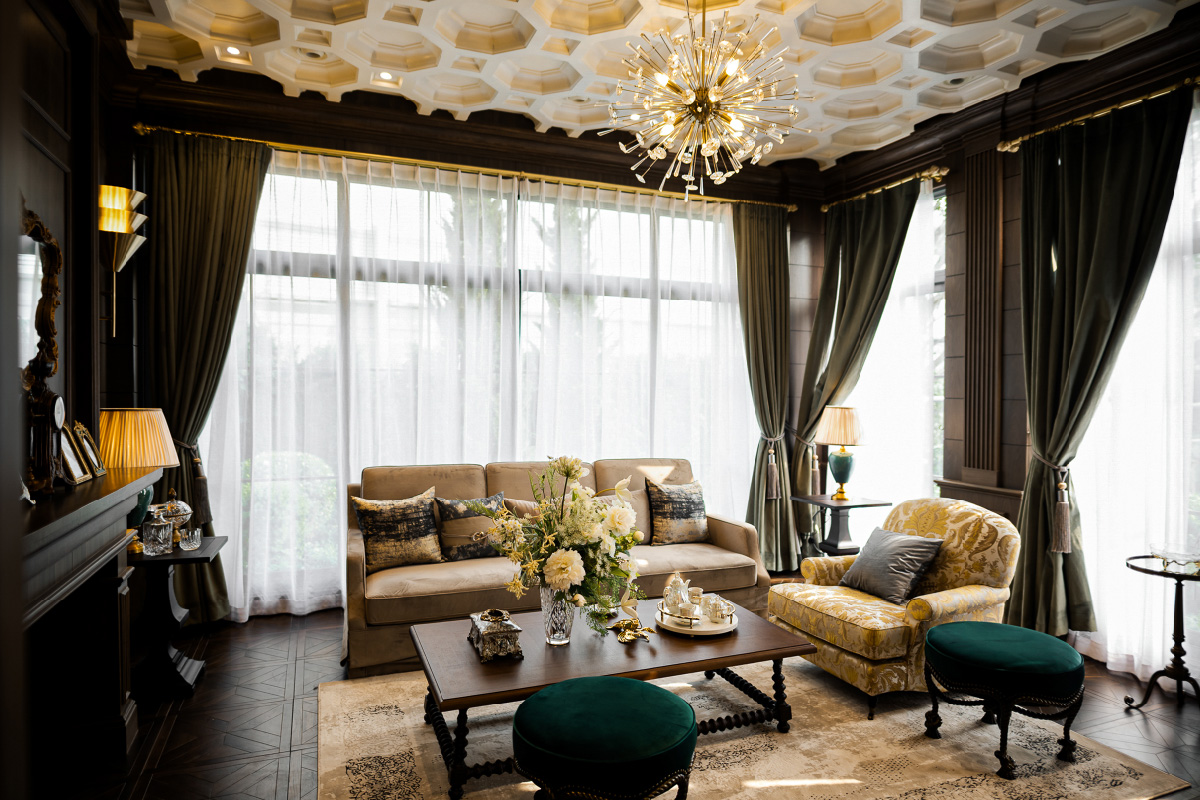
- Beaux-Arts Architecture - Timeless Grace
The development is inspired by Beaux-Arts architecture, which draws on the classical beauty of ancient Greek and Roman architectural beauty popular in the 19th - 20th centuries. The architecture stands out for its symmetrical, luxurious lines and meticulous details giving houses in the project their grace, beauty and feel like living in Europe’s royal mansions, while seamlessly integrating contemporary elements through interior and exterior design.
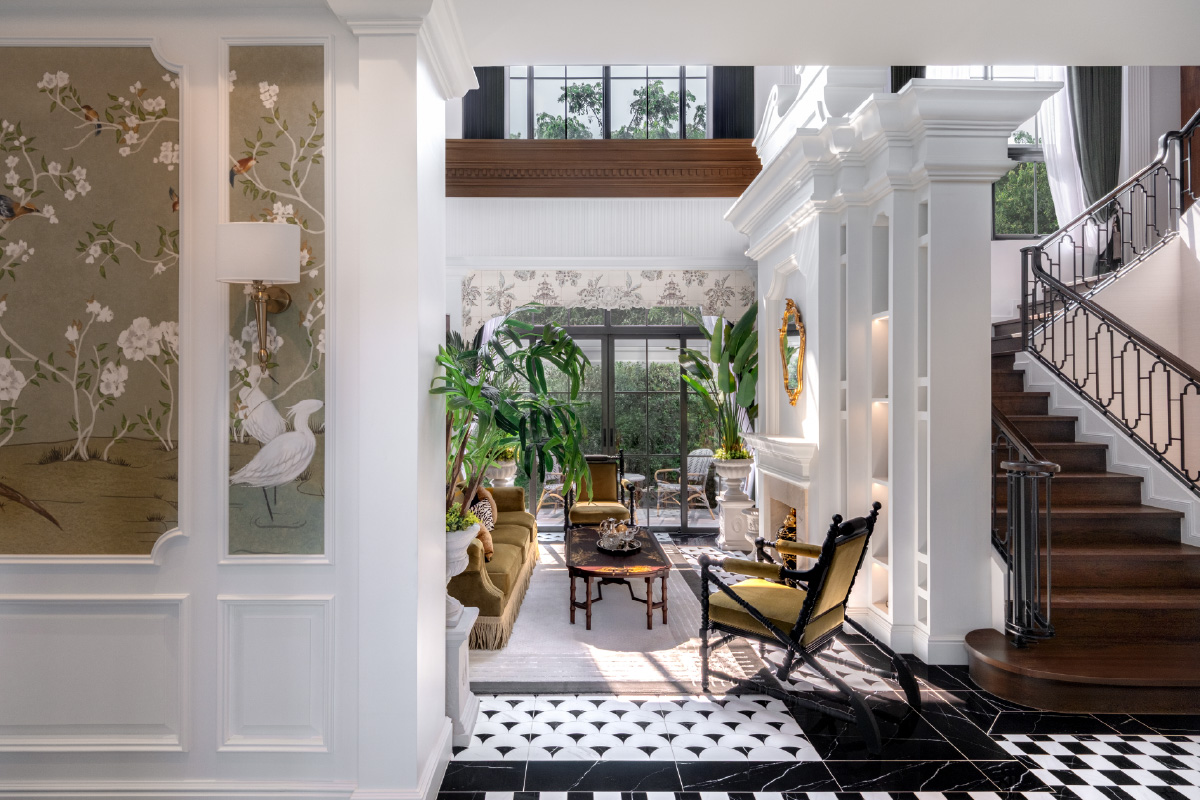
- Biophilic Design - Natural flavour seamlessly blended into the design
Another design concept that blends nature into residential, allowing residents to connect with nature every day. This creates a serene, relaxing atmosphere through different natural elements, such as abundant natural light from the massive curvaceous windows and the skylight, the selection of natural materials, green flora or unique prints and shades of colour inspired by a variety of flora.
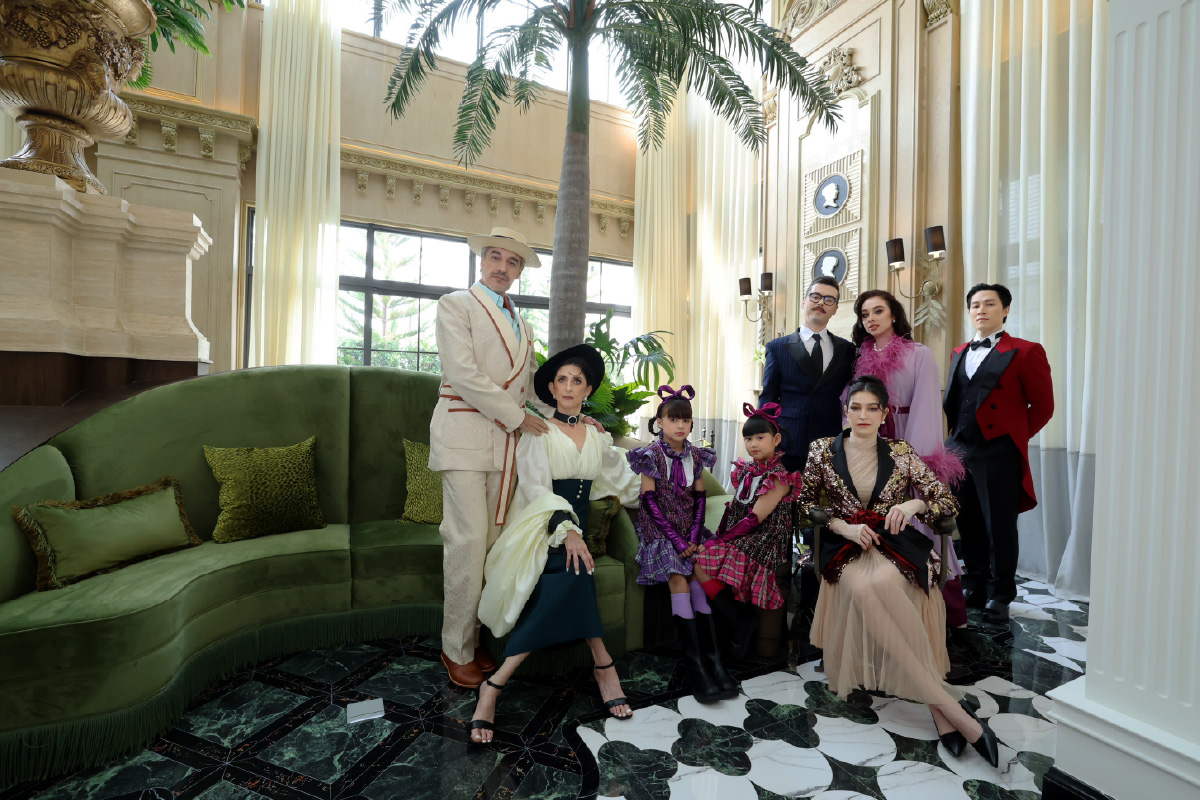
- Majesty Space - Designing a kingdom of life
To create a kingdom of perfect living that truly reflects the character of each resident, each mansion is designed to be unique, with floor spaces ranging from 520 - 1,140 sq.m. The concept of Multigenerational Living is also adopted into the design, allowing spaces to serve both private areas and shared family spaces. The flexible layout is adaptable to individual lifestyles and needs, with wide doors, level entrances and lifts ensuring easy access and smooth mobility for everyone. All house models carefully consider the design of pathways between the living and service areas, ensuring superior privacy for residents. All four new home designs are unique with special functions for distinct lifestyles.
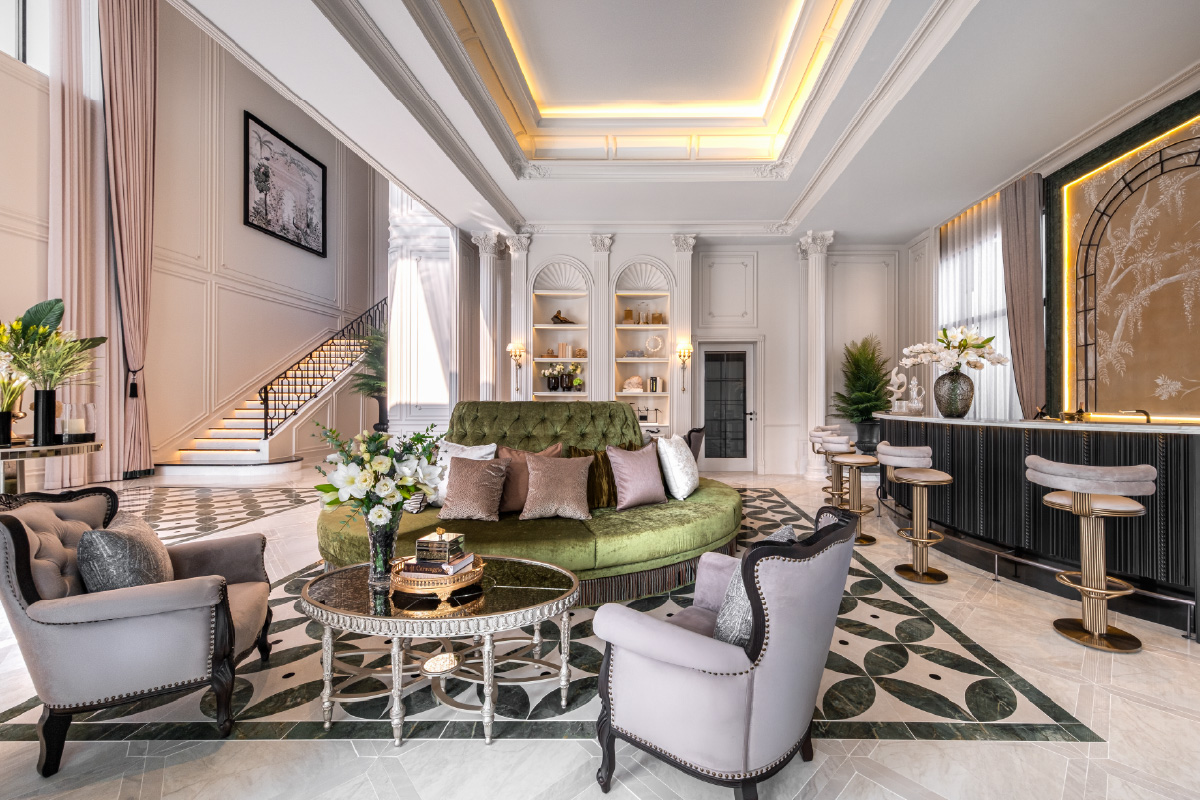
Aureline [S Villa] sized at 520 sq.m. is a beginner model. It is perfect to live in every respect judging from its universal design to accommodate the elderly, from the parking garage of special massive size, the private layout of the elderly’s bedroom in a position that allows quick moving in case of emergency. It is also roomy with a passage for convenient wheelchair use.
The house area is in an open plan with the entrance lobby, reception area and dining area all connected seamlessly. Up on the second floor, there are 2 large master bedrooms offering extraordinary privacy. Each room is like a private kingdom capable of accommodating different activities of each family member.
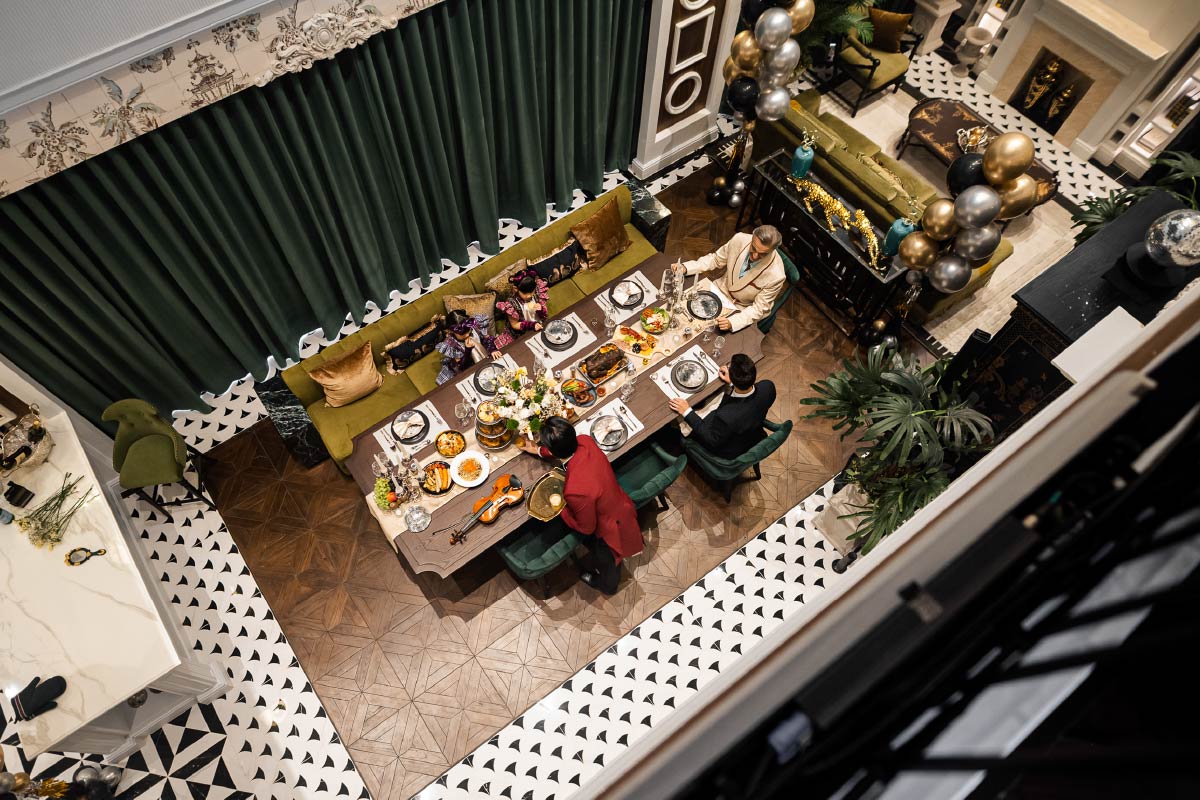
Aldelisse [M Villa] sized at 642 sq.m., offers more space than the Aureline, making it ideal for residents who frequently host guests. The formal living area is in the entrance lobby, which has a high ceiling, twice as high as the normal height to make the space more spacious. The family area is beside the elderly’s bedroom, which is an extension of the master bedroom. The dining area looks out the backyard, with a massive pantry where a private chef may be hired to demonstrate cooking for the whole family.
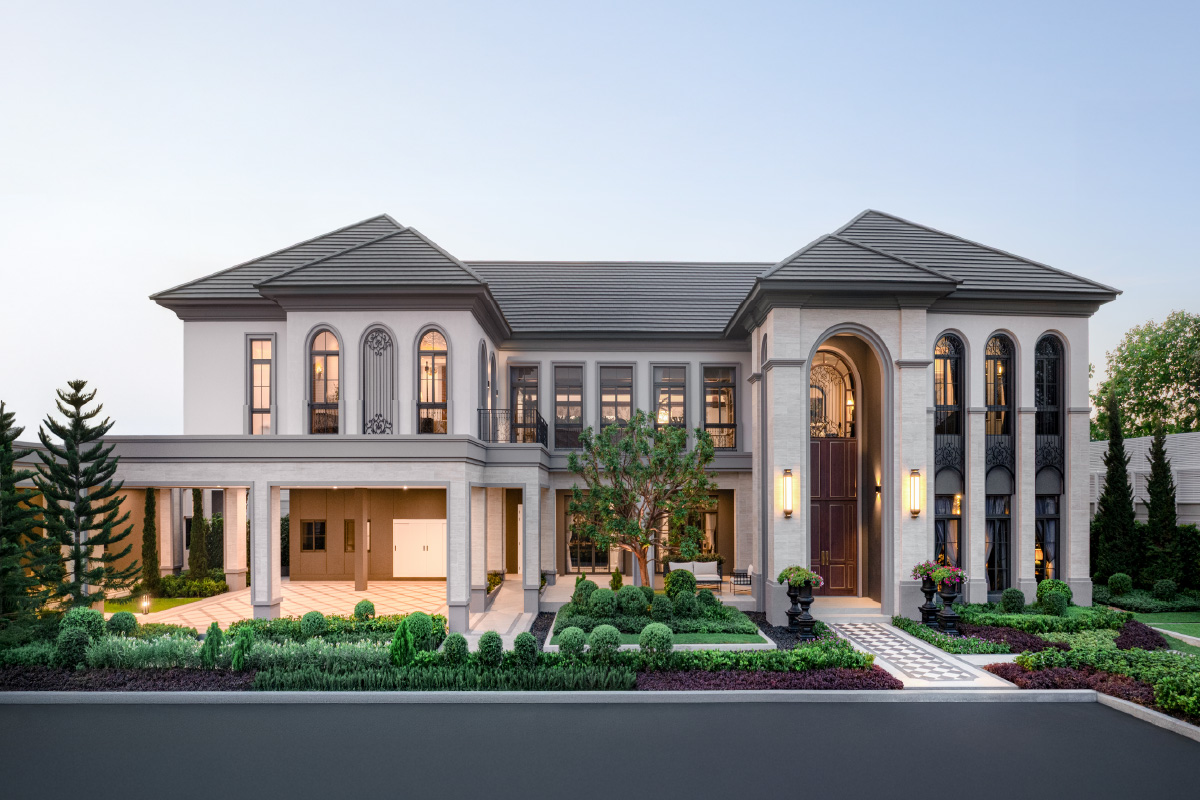
Ambrosine [L Villa] sized at 885 sq.m. Feel the open-air spaciousness of the Grand Living space, which blends together 3 functions, namely the relaxing area, the dining area and the pantry. This area offers panoramic views of the private courtyards at both the front and back of the mansion. The formal living area is separate from the grand living space, is designed specifically for receiving VIP guests. On the second floor, a long lobby passage and a multi-purpose area provide clear sightlines to all activities in the grand living space below. It is a space design that perfectly blends together the first and second floors, allowing the family to interact while maintaining privacy. The second-floor bedrooms are all corner rooms, offering maximum privacy with stunning views.
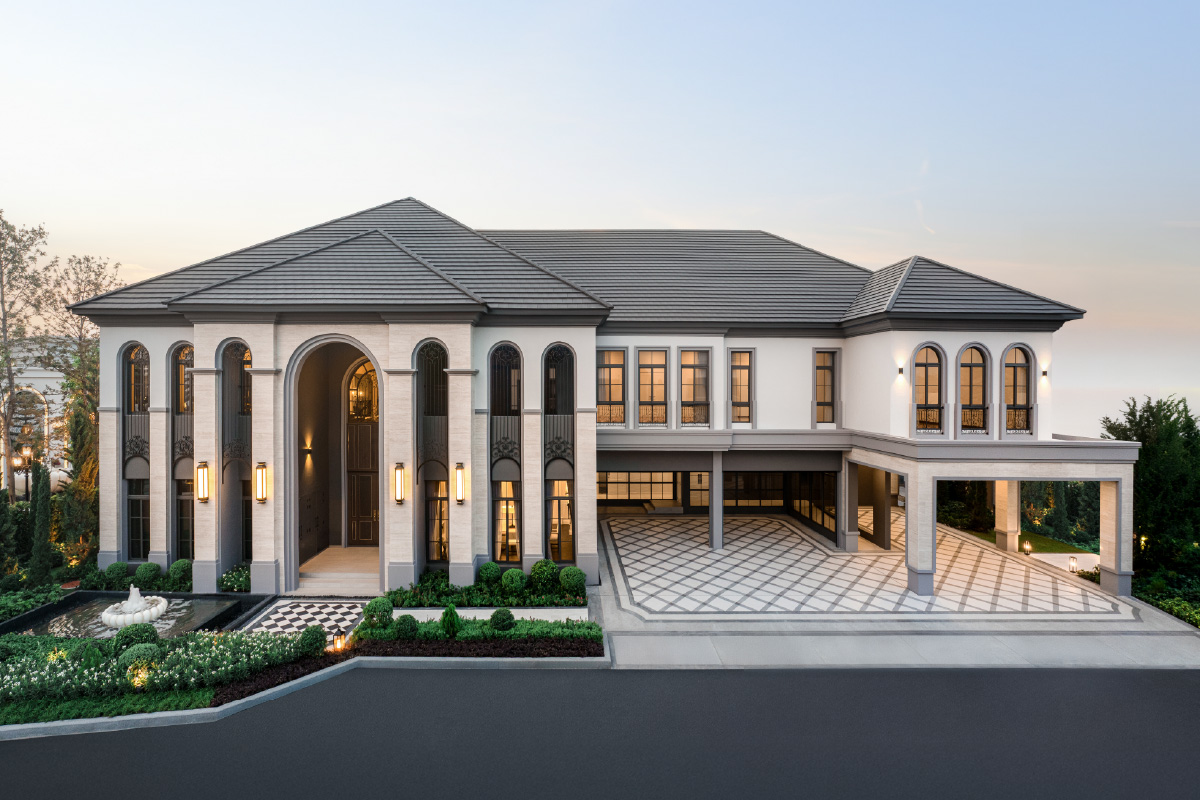
Seraphielle [XL Villa] sized at 1,140 sq.m., is an exclusive design, the largest SDH ever created by AP. It stands out in every aspect, starting from the grand entrance hall which features three separate zones. The Grand Living Court offers an expansive area with a special column-free span, extending over two floors. It boasts architectural details and large windows that create an impressive atmosphere, along with views of the side garden area, which can accommodate a pavilion, swimming pool or garden design, according to your preference. On the second floor, there is the Master Penthouse, the largest bedroom. It offers a spacious area for various activities, whether it be relaxation, lounging, reading or working. The space also includes a large Grand Walk-in Closet and a Master Bathroom equipped with two sets of sanitary ware, including a WC, washbasin, and a shower area.
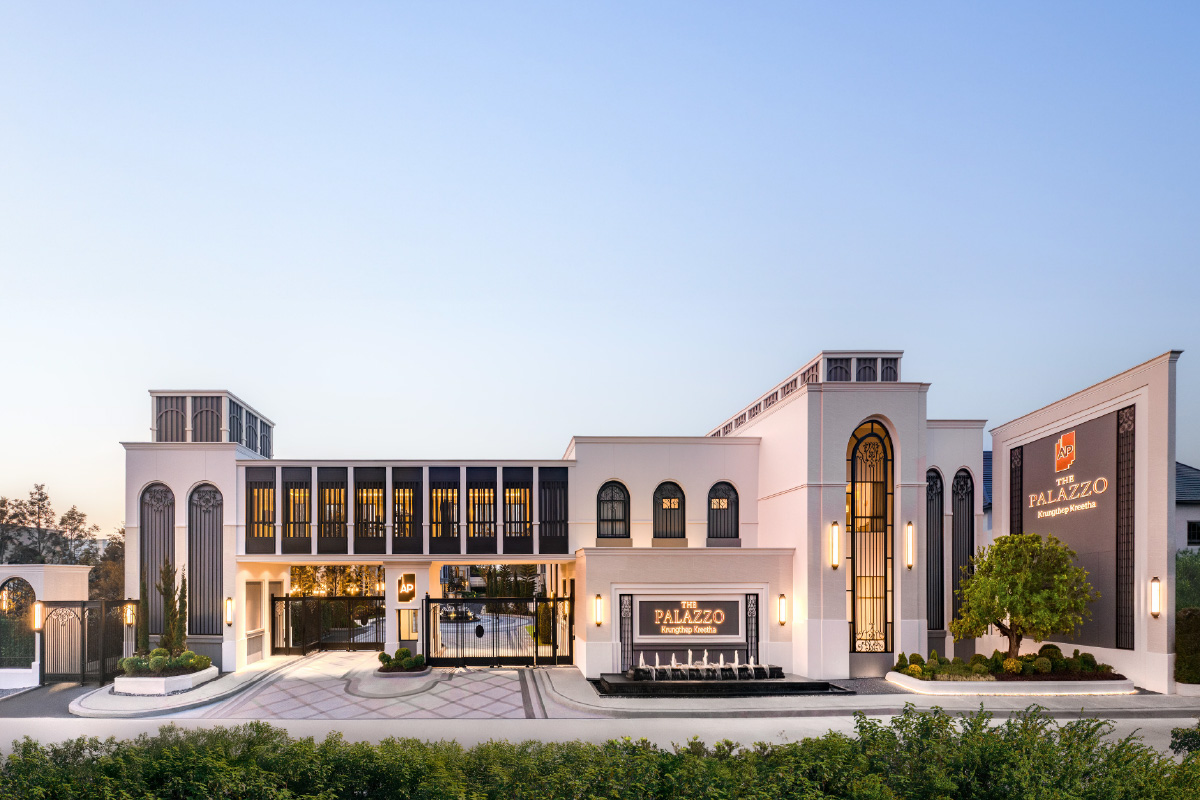
- Uncompromised Privacy & Safety
The design prioritises the ultimate in privacy, with only 23 mansions available, all with modern security systems e.g. Key Card Access, CCTV cameras throughout the whole project and 24/7 security teams. All mansions come complete with a Home Automation System to control electricity, locking systems and CCTV cameras through the smartphone. An Exclusive Space is provided, featuring a large international standard vault for maximum safety. The garage can accommodate up to 12 cars, with a special In-Door Garage connected to the house to perfectly protect and look after your luxury fleet.
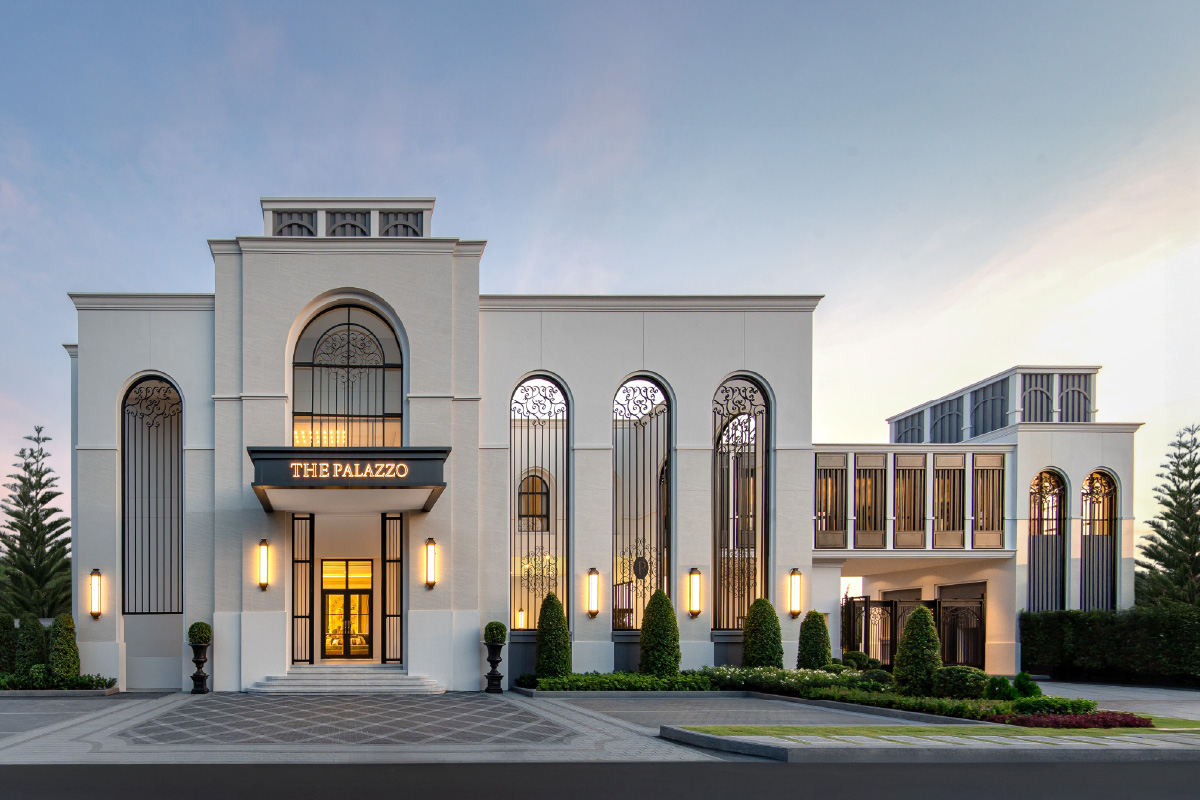
- The Grand Club – An Exclusive Private Haven
The common area of the development is designed as a premium private clubhouse that reflects the super-exclusive lifestyle in every detail, with meticulous craftsmanship showcased throughout The Grand Club. Upon entering, you are welcomed by the Galerie Royale Grand Lobby, which illustrates luxury through its artistic décor, from the signature ceramics pattern or the custom-made chandeliers, inspired by the beauty beyond imagination of rare flowers. The Jardin LOUNGE, a super-luxury relaxing area on the first floor, emanates serenity and natural inspiration from every component, from its classic architecture to the exquisite furniture, all carefully selected to provide an extraordinary experience. The BOTANICAL BRASSERIE where you can enjoy fine dining in a private room, complemented by an exclusive teppanyaki kitchen and the chandeliers inspired by wisteria flowers. The VERDANT THEATRE which transforms biophilic design inspiration into a super-exclusive movie screening room for extraordinary entertainment experience. The theatre is decorated with tailored furniture e.g. super luxury upholstered chairs and soundproof walls to create a unique quiet atmosphere. Finally, the THERME, salt swimming pool, inspired by the Roman baths, designed for perfect relaxation.
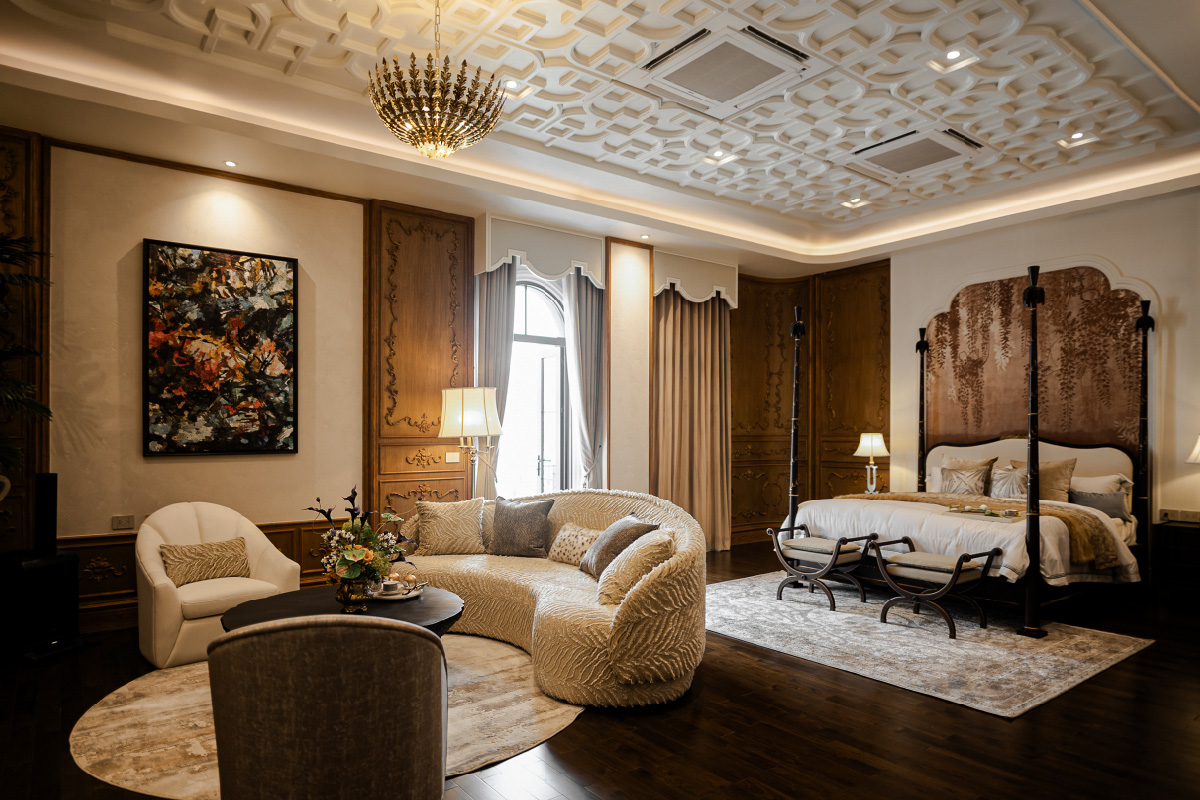
THE PALAZZO Krungthep Kreetha is not just a house, but a mansion that speaks volumes about the taste of the resident. With its luxurious design blended with nature and functions for all generations in a high-potential location, the project offers the ultimate in ultra-luxury living starting at Bht 75 million. Situated in the New Krungthep Kreetha area, the project connects to several major roads, including Srinakarin-Romklao, the Bangkok-Chonburi motorway, Ramkhamhaeng Road, and Rama 9 Road.
It’s also close to the Suvarnabhumi International Airport and leading international schools such as Wellington, Brighton College, RIS and Ascot. The project will be available for a Private Preview on 29 - 30 March 2025. Those who want to savour the ultimate in living experience may make an appointment for a project visit by calling 1623 or go to http://apth.ly/the-palazzo-krungthep-kreetha
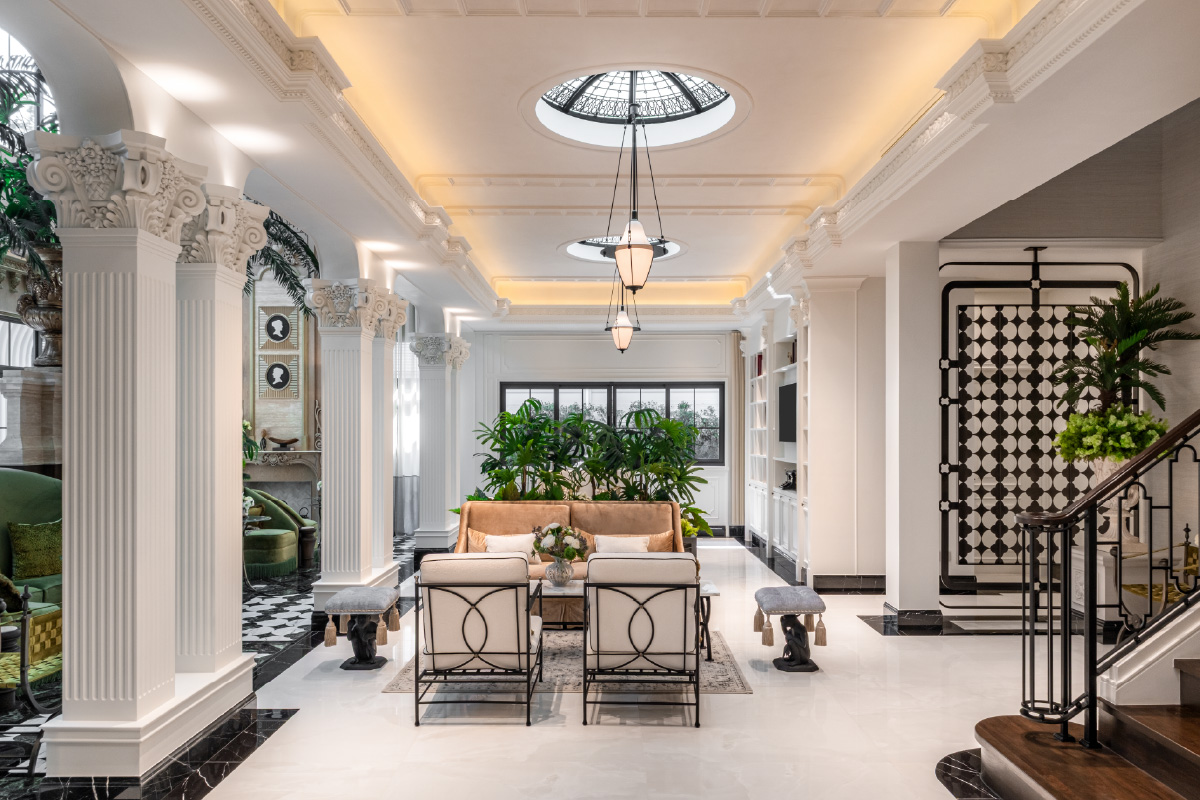
For updates on all new single detached home, twin home, townhome and condo projects from AP throughout 2025, click http://apth.ly/APThai25
#APThaiบริษัทอสังหาอันดับ1 #APTHAI #ชีวิตดีๆที่เลือกเองได้
#APสร้างที่สุดให้ชีวิตดีที่สุด #APHome #MajesticCollection #ThePalazzoกรุงเทพกรีฑา
“AP Thailand – Cheevit Dee Dee Tee Lueak Eng Dai”
OTHER NEWS



